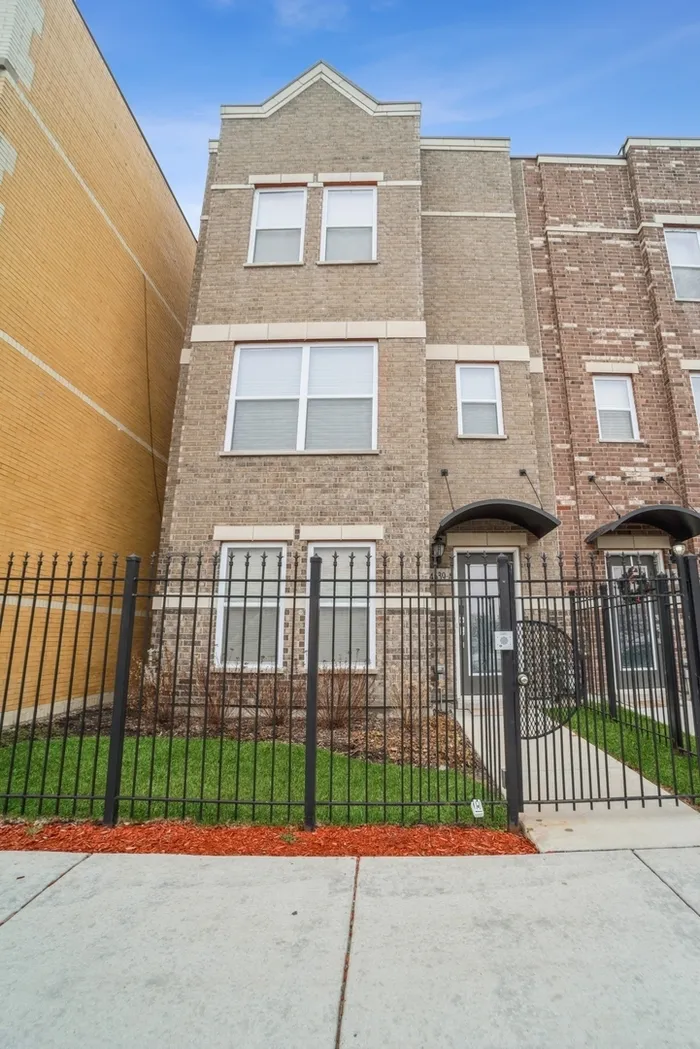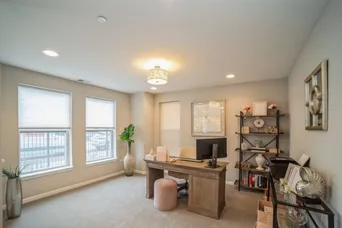- Status Sold
- Sale Price $522,000
- Bed 3 Beds
- Bath 2.2 Baths
- Location Hyde Park
Stunning, almost new, three-story townhome that lives like a single family, in a gated community in Historic Kenwood/Hyde Park. Only three years new, beautifully maintained and highly upgraded. Owner put in over $70,000 worth of upgrades! A private gated front yard, leads to your front foyer and opens into the perfect home office/family room. The hardwood stairs go up to the 2nd level that has tons of windows, flooded with sunlight! Huge kitchen with contemporary European style cabinets, quartz countertops, vented hood, microwave drawer, custom backsplash, wine/beverage refrigerator, an extra long island. The open great room houses the dining area with plenty of room for a full size table for holiday gatherings and entertaining. The living areas is spacious enough to accommodate a huge sectional and extra seating to enjoy the cozy fireplace and decorative built-in cabinets. The third floor has three spacious bedrooms, including the gorgeous primary suite with a huge walk-in closet featuring professionally organized shelving system, and private luxury bathroom with a separate shower and soaking tub. Now up to the spectacular full size roof deck to enjoy the warm weather and lovely views! Roof deck and balcony off the kitchen have upgraded maintenance free boards. Custom light fixtures through-out the home, upgraded full size washer/dryer, upgraded remote controlled window treatments, Nest thermostat, and attached 2 car garage! Walk to the lakefront, Metra, Hyde Park, shopping and dining. A+! Will not last.
General Info
- List Price $549,000
- Sale Price $522,000
- Bed 3 Beds
- Bath 2.2 Baths
- Taxes $7,971
- Market Time 59 days
- Year Built 2016
- Square Feet Not provided
- Assessments $320
- Assessments Include Water, Common Insurance, Exterior Maintenance, Lawn Care, Scavenger, Snow Removal
- Listed by: Phone: Not available
- Source MRED as distributed by MLS GRID
Rooms
- Total Rooms 7
- Bedrooms 3 Beds
- Bathrooms 2.2 Baths
- Living Room 19X12
- Family Room 13X12
- Dining Room 15X9
- Kitchen 16X16
Features
- Heat Gas
- Air Conditioning Central Air
- Appliances Oven/Range, Microwave, Dishwasher, Refrigerator, Washer, Dryer, Disposal, Wine Cooler/Refrigerator, Range Hood
- Parking Garage
- Age 1-5 Years
- Exterior Brick
- Exposure W (West)
Based on information submitted to the MLS GRID as of 3/2/2026 12:02 AM. All data is obtained from various sources and may not have been verified by broker or MLS GRID. Supplied Open House Information is subject to change without notice. All information should be independently reviewed and verified for accuracy. Properties may or may not be listed by the office/agent presenting the information.































